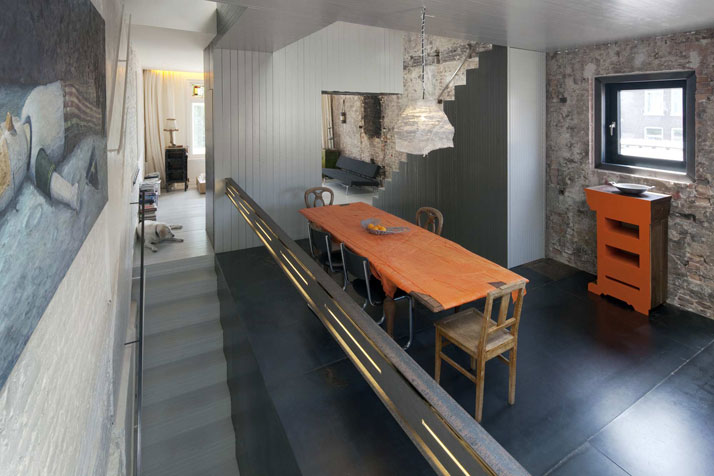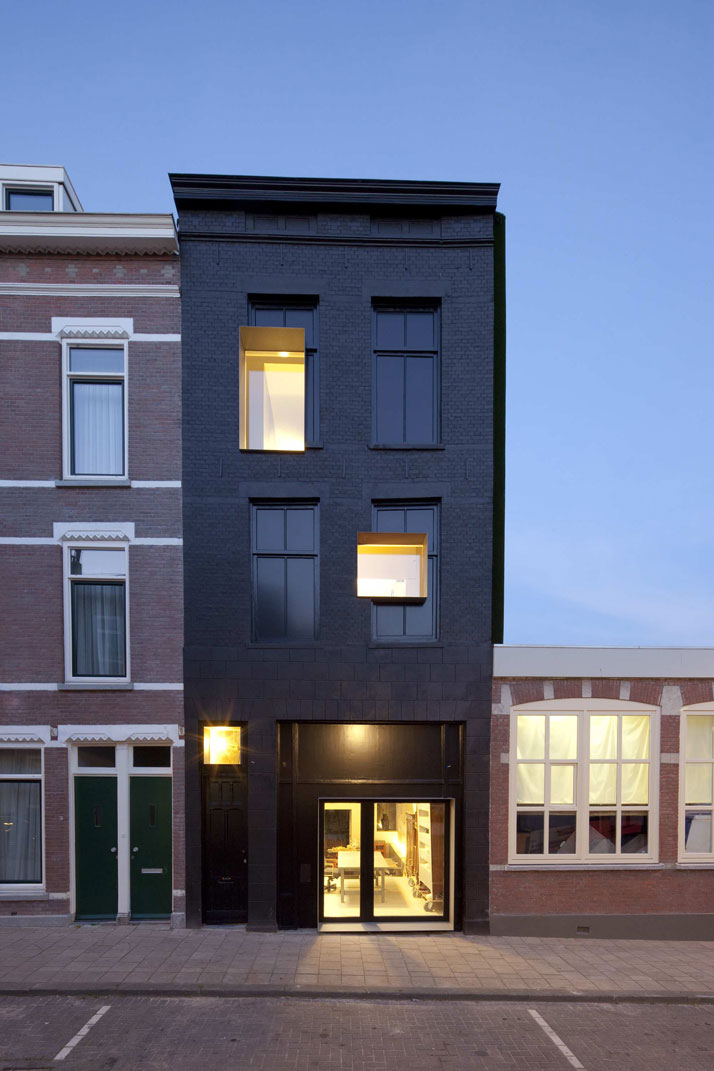Rolf has made an unconventional intervention to an old and dilapidated building (Charlois, Rotterdam) and thereby turned it into a architectural landmark. By juxtaposing old layers of meaning and history with new layers of intersected walls and texture he's creating an interior universe full of tension and surprise. Has he turned an unpolished diamond into a pearl?
 |
| photography by frankhanswijk.nl |
The old external structure has been left largely untouched, only all its internal construction was removed. This created a vast space (4 floors) into which a new structure has been inserted. The new structure is on the one hand created by a ribbon (of painted pine-wood laths) that runs through the space, it gives direction through the maze of fly-overs, undercuts and rooms. On the other hand the the new structure seems to be floating in space, it's detached and created completely independently from the old structure, sometimes the split is enhanced by dramatic embedded back-lighting. Some cut-throughs or fly-overs create dizzying heights and views so your sense of balance may also be challenged. In most places where old and new meet there is collision because there is no relationship. The stark white walls of the new frame the mixed textures of the old like one would a cherished memory of a dear one.
 |
| photography by Frankhanswijk.nl |
Every time one turns a corner there is a new surprise in space, in dimension, in perspective and material. Artists like Gordon Matta Clarke experimented in the 70's to create interventions with a chain-saw on old buildings and ruins to create new architectural experiences and dimensions. Rolf has done something similar here, only he has not done so by cutting material away, he has done so by the way he has designed the internal structure. Some walls are half high, others actually leave an open space at the bottom, sometimes the walls seem to just spontaneously stop or begin. You can sometimes find the same type of uncoordinated, unmotivated and illogic walls in public utility or housing buildings. Mistakes. The difference is that in this case the seemingly lack of coordination is carefully thought through to create an effect.
 |
| photography frankhanswijk.nl |
The material use is extremely modest, low value materials like pine-wood and unpolished steel are upgraded through sophisticated treatments and use. The application of colors help create the effect of fictive rooms, I would guess there's probably only one door in the house, the one to the rest-room, nevertheless you continuously feel like entering another room.The only real color in this house comes from the orange that Rolf likes to use on the "scar-tissue" of his up-cycled furniture pieces that have also gone through an intervention.
 |
| photography Frankhanswijk.nl |
The facade looks as if the 3-dimensional space inside; the confrontation of old and new, has been compressed into a 2-dimensional surface. The old window structure is intact though blinded, and finished with black oil to leave only a lightly embossed trace of the past. On-top of this structure, as if paying no attention to the past, new window-frames have protruded themselves out through the surface, made in steel, one could almost mistake them for being chainsaw-cuts.
 |
| photography Frankhanswijk.nl |
The interior of this house truly works like a spatial walk-in sculpture, the unconventional lay-out continuously surprise, it tickles the senses with it's patchwork and contrast of textures. It's rough luxury at it's best, Arte Povera re-invented as interior architecture, breaking free from existing conventions about the organization of space and beauty.
architects; Rolf Bruggink (rolf.fr), Iffy, Marnix van der Meer (Zecc architects, Utrecht)


















































